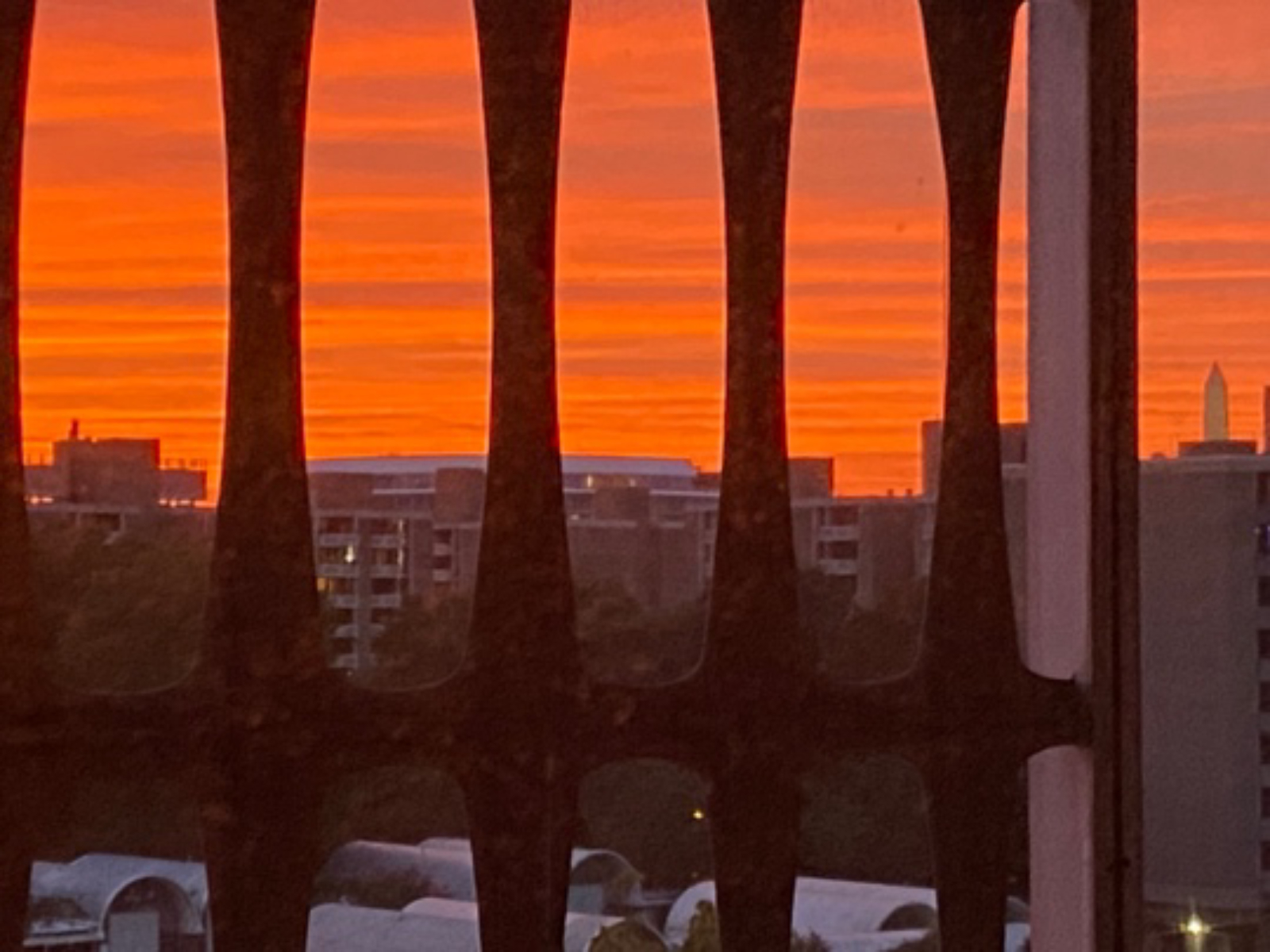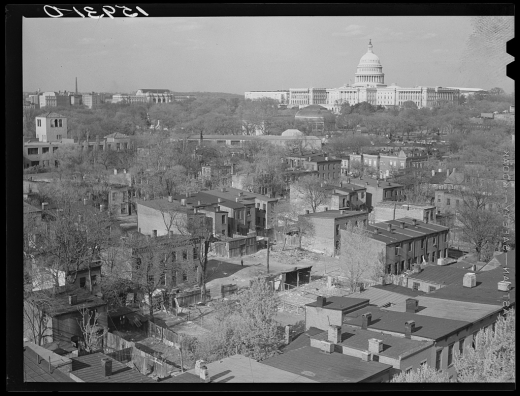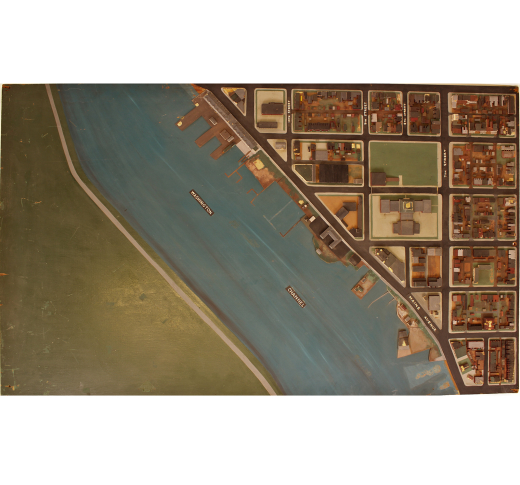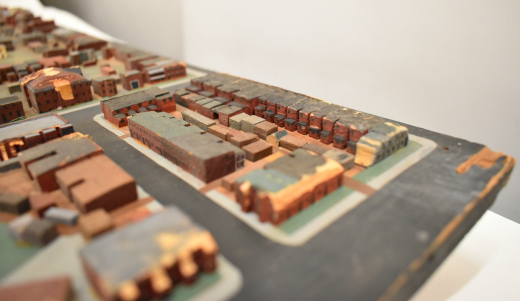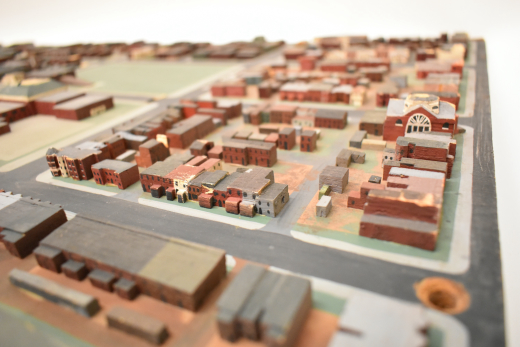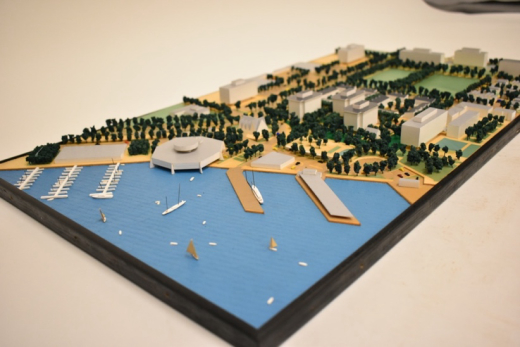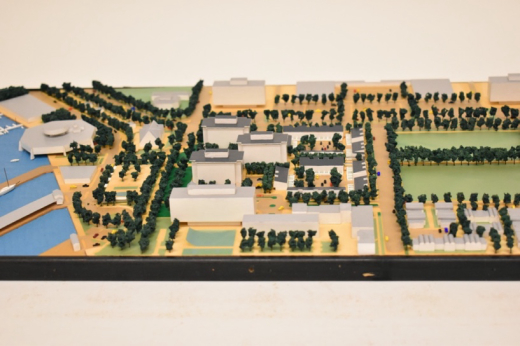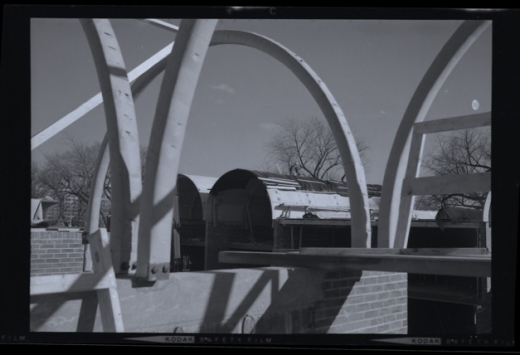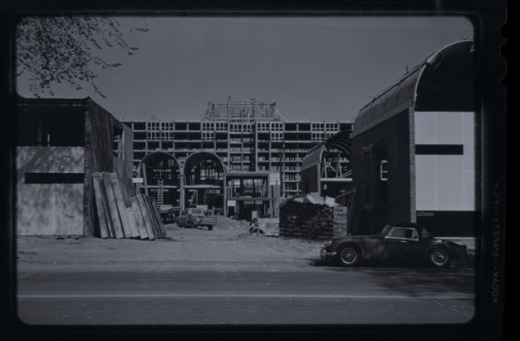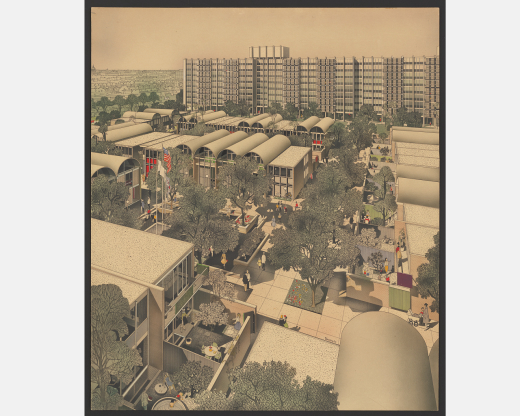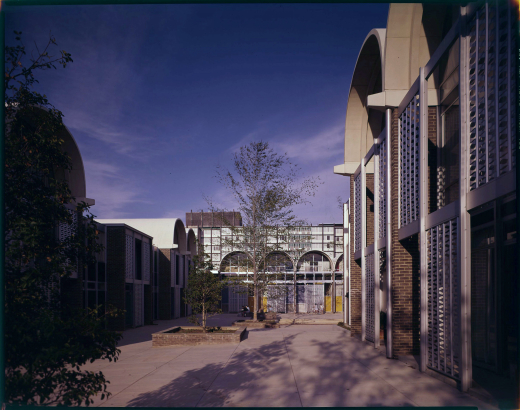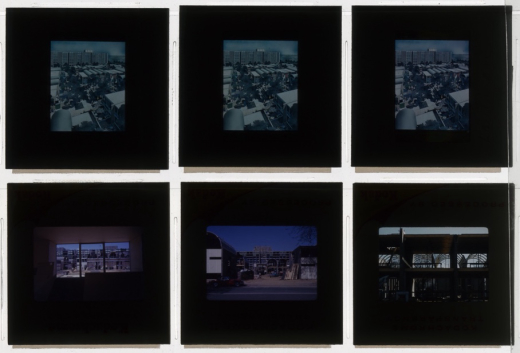I have lived in Southwest DC for the past seven years in a 1963 cooperative housing “campus” that was built as part of the 1945 Redevelopment Land Agency (RLA). Considered to be the first formal urban renewal project in the United States, the RLA dislocated thousands of residents and their intact community of mainly Black Americans. The photograph that I was most familiar with that depicted the “before” community was the 1939 image that shows the proximity of Southwest, District of Columbia, to the U.S. Capitol Building. Many residences in the foreground were built in “alley ways” and did not have electricity, running water, or indoor plumbing.
Uncovering the Archives: Displacement in Southwest, District of Columbia 1939-2023
Author
Karol R. Wiliams, M.Arch
Affiliation
Independent scholar, architect, guest editor
Tags
1940s-1950
In wanting to explore who and what was within Southwest, DC I spoke with Senior Registrar, Nancy Bateman, and Bryn Cooley, Collections Manager of the National Building Museum (NBM) Collections Department. I was very excited to learn that their Collections Department contained a never before photographed and first time digitized 5 panel painted wood on plywood model.
The 78”x72”x2” model shows the existing businesses, residences and the Washington Channel in the foreground. The detailed panel of the harbor (60”x26”x2”) has a painted title in the lower left hand corner “Southwest Washington Before Redevelopment” but has no further information on the date or who commissioned it. The approximate date of the model is 1940s-1950s and when it was part of a 2011 transfer from the American Institute of Architects (AIA)/ American Architectural Foundation (AAF) to the NBM, the 6th panel was missing. I was told by Nancy Bateman, NBM, Nancy Hadley, AIA Director of Archives and Records, and Mari Nakahara, Curator of Architecture, Engineering, and Design at the Library of Congress that additional information is not known. Note in the enlarged photographs the attention to detail and extent of the community with residential rather than industrial buildings. It was interesting to see the Esso sign (last image in slideshow below) but it was very disappointing to see how many people and buildings were displaced and demolished.
The extent of demolition – and in sharp contrast to the “Southwest Washington Before Redevelopment” model – is this 1945 photo of the demolition in Southwest D.C. According to the National Capital Planning Commission’s history timeline, 400 acres were cleared resulting in the “development of new apartments and federal offices, but at the cost of the forced removal of 23,500 people and the destruction of numerous historic buildings.” Note the Jefferson Memorial, Tidal Basin, and Washington Monument in the background.
Late 1950s
In the late 1950s high profile architects I.M. Pei, Chloethiel Woodward Smith, Charles M. Goodman and others competed for residential, business and government projects within the demolished 400 acres of Southwest. One unbuilt project, designed by Charles C. Goodman, is shown in the following model that was also photographed and digitized by the NBM for this article. It depicts a combined high rise and townhouse community between M and N Streets, and to the west 4th Street SW, D.C. The model corresponds to a drawing in the Library of Congress (LoC) Prints and Photographs Online Catalog in the Charles M. Goodman Collection. The drawing was given to the LoC in 2011 at the same time that the NBM was given the model from the AIA/AAF. I was told by Nancy Bateman that the NBM was given three-dimensional objects while drawings from the Goodman Collection were given to the LoC. At this time the project name and date is unknown.
1960s
One cooperative that was built in Southwest DC as part of the RLA was River Park Homes designed by architect Charles M. Goodman and photographed by architectural photographer Robert C. Lautman. The Lautman Collection of over 30,000 images was donated as the gift of the Estate to the NBM and is still mostly undigitized. I was given access to all of the River Park photographs and a few selected transparencies are shown below. The construction photos interested me greatly but the slide transparencies of the residents who initially lived in the high rises and townhouses intrigued me more. Mr. Lautman had photographed hundreds of architectural projects but only rarely included people.
Yet, as the transparencies show, children are holding hands, playing, riding their bicycles, while older residents are conversing and pushing strollers. A similar vision was originally depicted in a 1960 rendering of the project.
