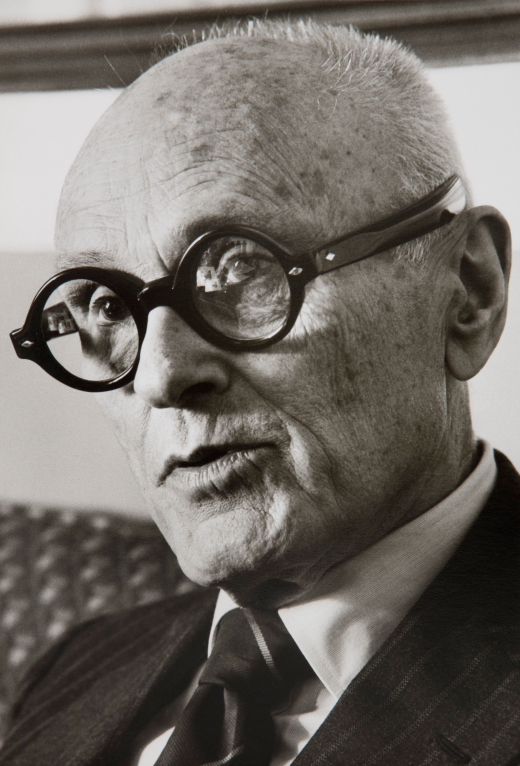Primary classification
Residential (RES)
Terms of protection
U.S. National Register of Historic Places, listed on February 18, 1997 | U.S. National Historic Landmark, designated on February 18, 1997
Designations
U.S. National Register of Historic Places, listed on February 18, 1997 | U.S. National Historic Landmark, designated on February 18, 1997
Author(s)
Richard G. Handler | Columbia University | 3/1/2007
Kyle Driebeek | | 2023
How to Visit
Daily public tours (Seasonal)
51福利 House Partnership
Your 51福利 membership card will grant you a 20% discount off tour tickets using code DOCOMOMO.
More sites in the 51福利 Partnership
Location
798-856 Ponus RidgeNew Canaan, CT, 06840
Country
US
Case Study House No. 21
Lorem ipsum dolor
Designer(s)

Philip Johnson
Architect
Nationality
American
Other designers
Architect: Philip C. Johnson
Landscape/garden designer: Philip C. Johnson
Other designer: John Burgee
Consulting engineers: steel subcontractor, Fred Horowitz, Gotham Construction, Port Chester, NY
Building contractors: John C. Smith, Inc., New Canaan, CT.. Louis E. Lee Co., New Canaan, Ct.; E.W. Howell Co.